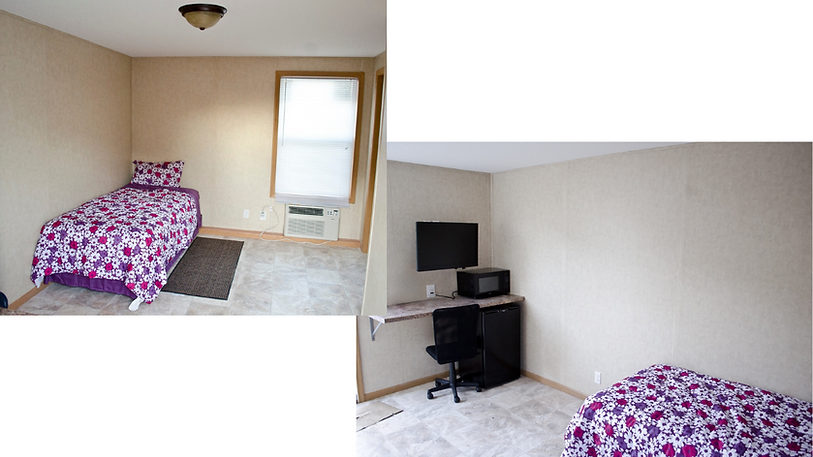top of page
CONTEMPORARY ALCOVE
Private Home | Guest House Studio
WHERE WE STARTED...
.png)
Identifiable features are removed or blurred from original photos.
STRATEGIC DESIGN OVERVIEW
This compact space was redesigned to feel brighter, cozier, and more functional without the cost of major renovation. The objective was to enhance comfort, color, and usability, so we introduced a full-sized bed for improved rest, expanded seating options for flexibility, and layered accent lighting to add warmth and depth.
The existing kitchenette was repositioned to open the floor plan and create space for a dedicated work zone. Original flooring was left intact and softened with layered rugs and a breathable cover was added to conceal the wall A/C unit without affecting airflow. Each element was chosen to maximize comfort, efficiency, and personality while transforming a basic room into a bold, livable retreat that is practical for everyday life.

bottom of page





